Creative Ideas for Custom Walk-in Shower Layouts
Frameless glass panels create a seamless, open appearance that maximizes visual space and allows natural light to flow throughout the bathroom. This design emphasizes simplicity and elegance, making it a favored choice in modern bathrooms.
Installing rain shower heads in walk-in showers offers a luxurious experience, mimicking natural rainfall. They can be combined with glass enclosures for a spa-like ambiance.
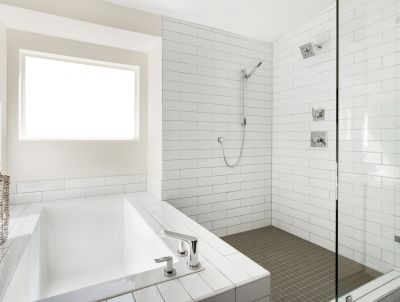
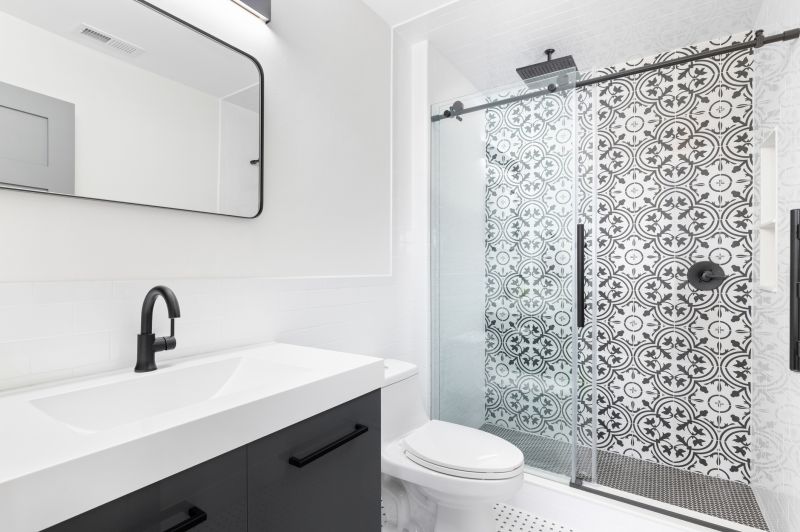
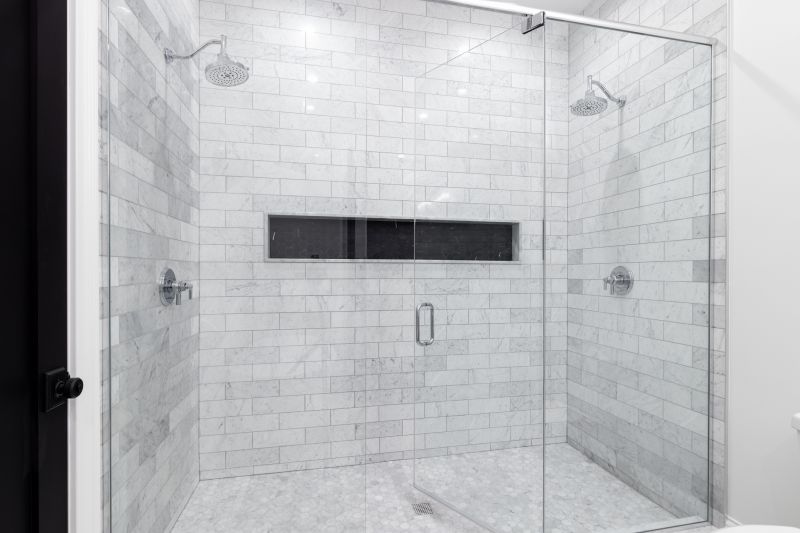
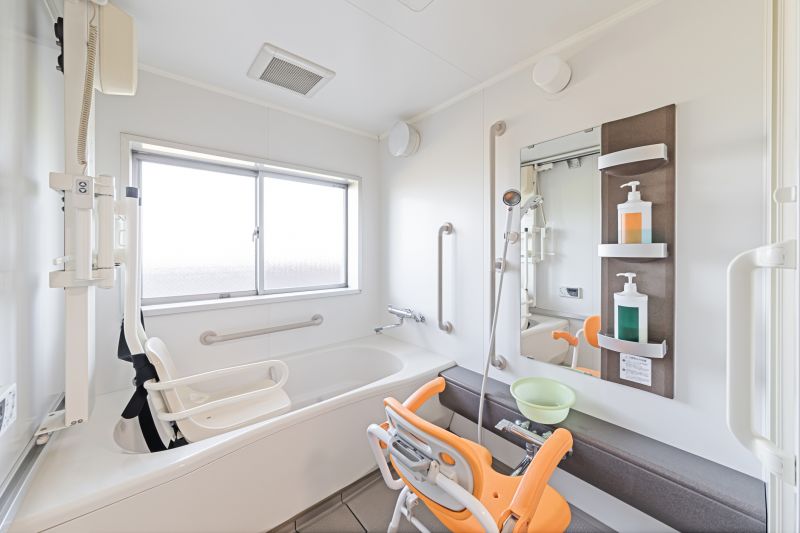
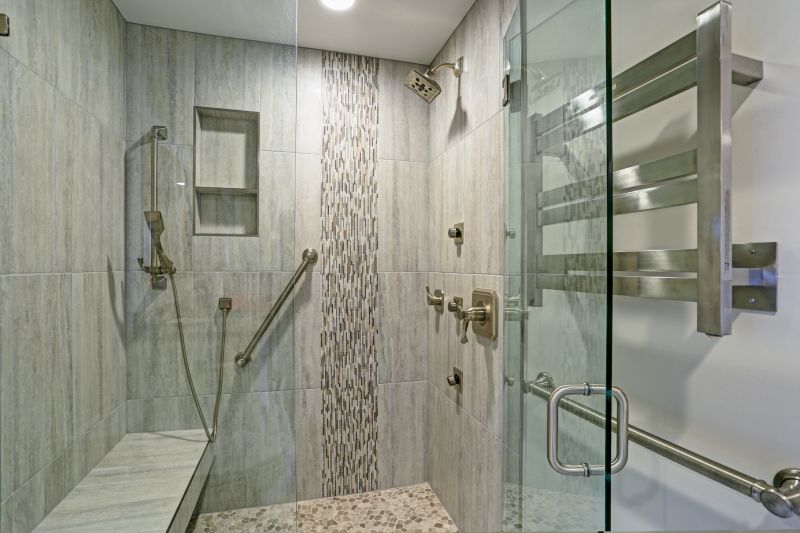
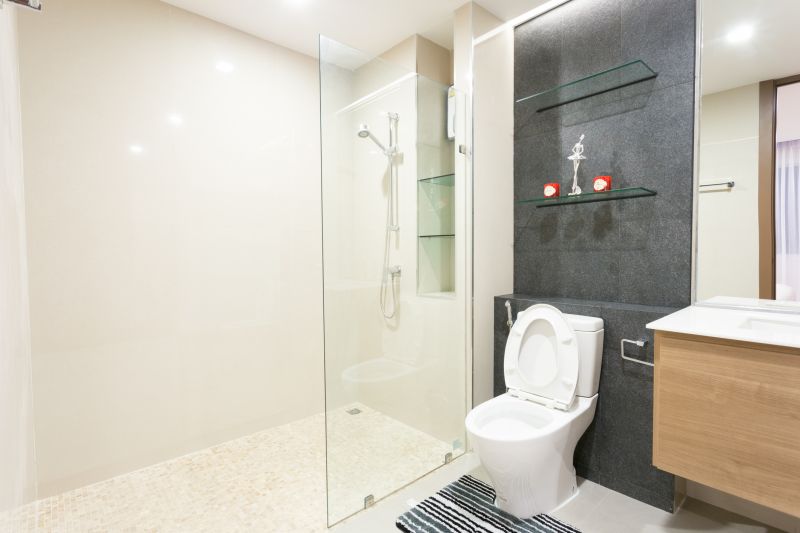
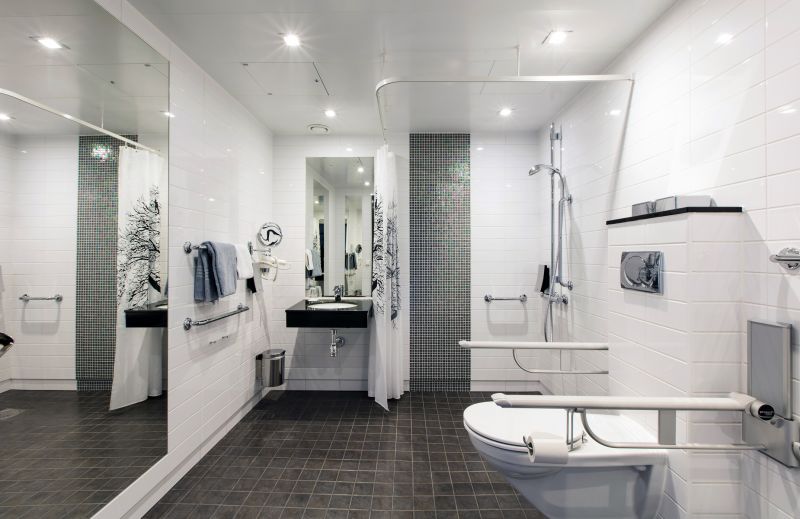
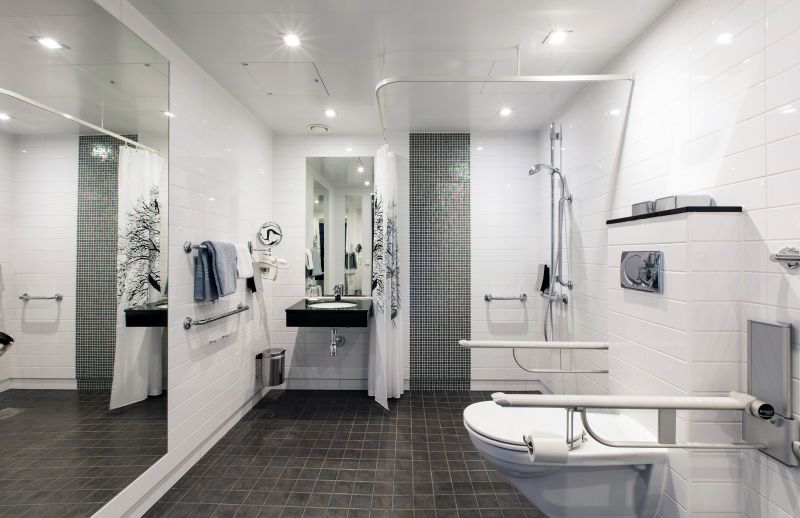
Incorporating natural light into walk-in shower designs can significantly enhance the space, creating a bright and inviting atmosphere. Skylights or large windows with frosted glass provide privacy while allowing sunlight to illuminate the shower area. Additionally, using large-format tiles and monochromatic color schemes can make the space appear larger and more cohesive.
| Feature | Description |
|---|---|
| Material Choices | Options include glass, stone, tile, and acrylic, each offering different aesthetic and functional benefits. |
| Layout Styles | Linear, corner, or open-concept layouts are popular, depending on space and design preferences. |
| Accessibility Features | Zero-threshold entry and grab bars improve safety and accessibility for all users. |
| Lighting Options | Recessed lighting, LED strips, or natural light enhance visibility and ambiance. |
| Storage Solutions | Built-in niches, shelves, or benches provide convenient storage for toiletries. |
| Drainage Systems | Linear drains or point drains ensure efficient water removal and sleek appearance. |
| Color Schemes | Neutral tones and monochrome palettes are typical, with accents for visual interest. |
| Maintenance Considerations | Materials and design choices that facilitate easy cleaning and minimal upkeep. |


